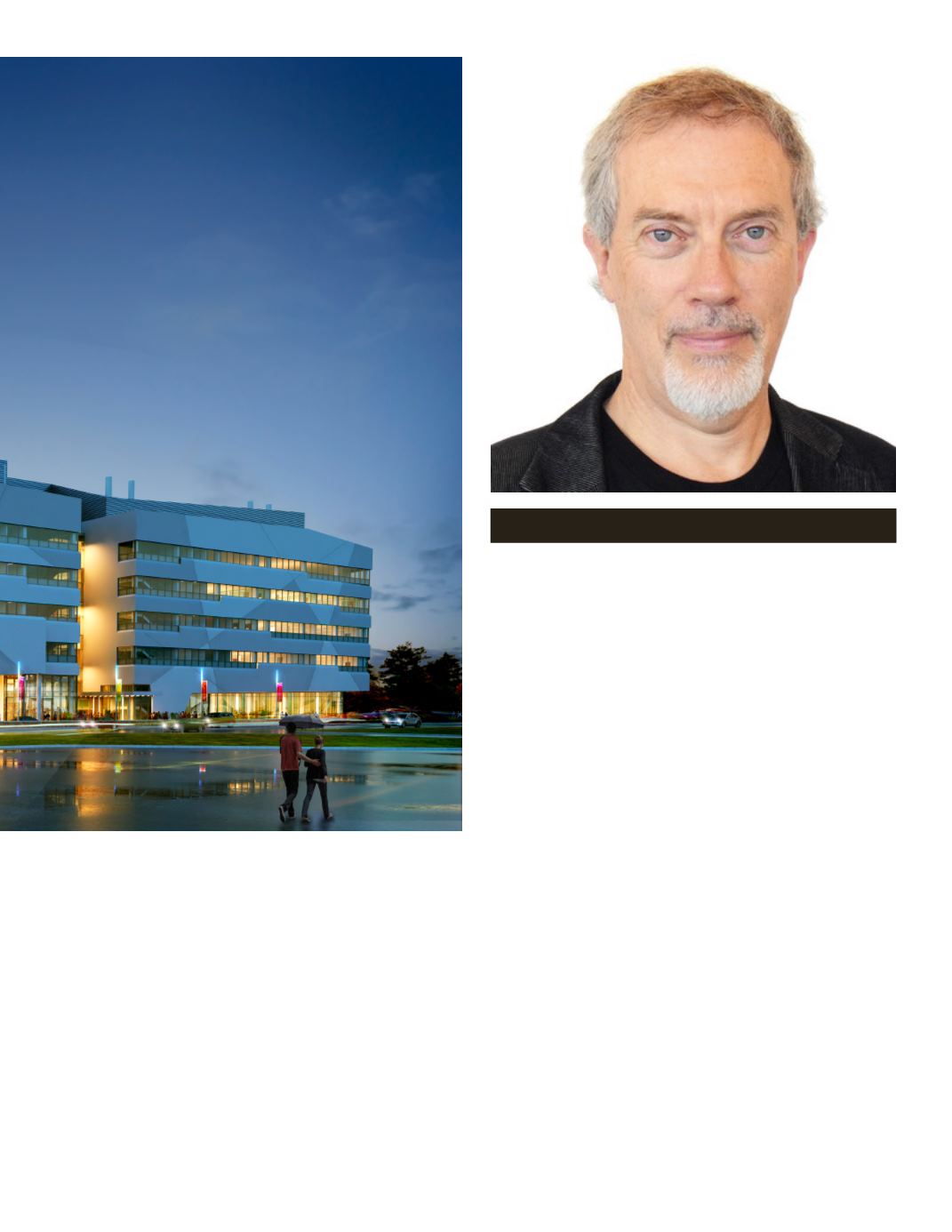
and wellness” through this project. To help
achieve this, the University of Alberta as-
sembled a Health Sciences Council that as-
sisted HOK in taking steps to make some
progressive moves towards this objective.
“When we had the good fortune of be-
coming part of the project,” said Stratford,
“we could pick up on some of the strate-
gic goals and start to turn that into physical
space.”
The interactive learning environment ex-
tends the length of two football fields.
There are two lecture theatres and several
smaller seminar rooms in addition to a dy-
namic variety of spaces. Laboratory spac-
es include rehab robotics, nursing simula-
tion lab, nutrition lab and dental simulation
lab. A variety of active and quiet zones are
available for students on each floor, and
light wells and generous glazing in class-
rooms ensure that even below-grade lev-
els are flooded with light.
In this project especially, sustainability re-
mained at the forefront of HOK’s design
principles. This was a shared vision be-
tween HOK and the ECHA for the facility,
which is positioned for LEED silver status.
“From a sustainability point of view, we
see these as communities,” said Stratford.
“We’re not just designing a building, we’re
Gordon Stratford, Design Principal
APRIL 2016
H
business elite canada
5


