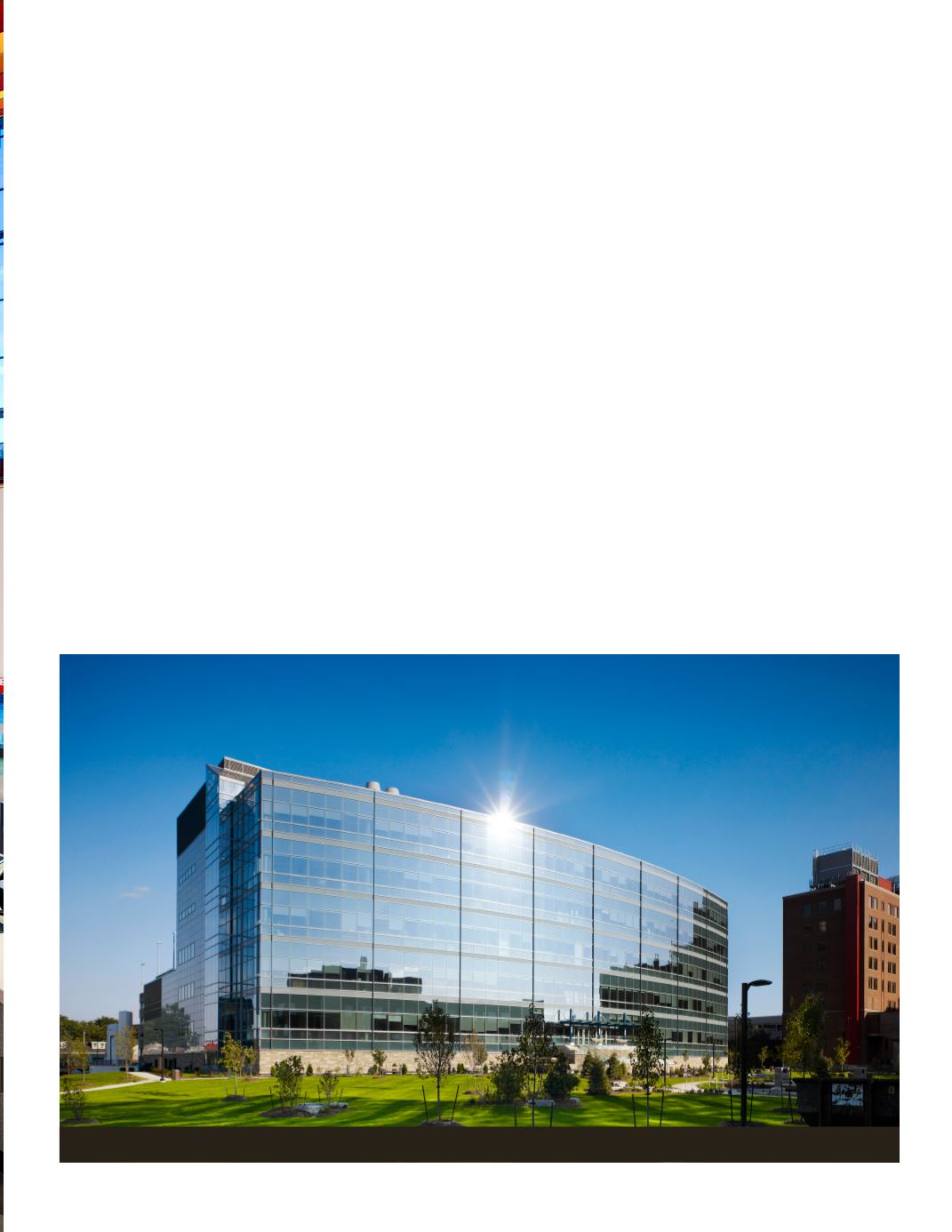
MAY 2017
H
business elite canada
7
et activity rooms, lounges, kitchenettes as
well as communal program spaces. Each
inpatient unit includes direct access to an
outdoor roof terrace or courtyard.
Parkin introduced natural light into the
building through the inclusion of atria and
outdoor courtyards within the footprint of
the building. Traditionally, the lower floors
in hospitals tend to have very large floor
plates, where it is difficult to have natural
daylight or to understand the diurnal pat-
terns of the day. “We work very actively
in trying to introduce outdoor courtyards
or top-lit atria spaces into these large floor
plates, to bring daylight down to lower lev-
els,” says Shantz.
Natural light “is a huge benefit to anyone
occupying the building,” says Shantz. “Not
only does natural light come into the build-
ing, but views to the outside are especially
important to individuals who, by nature of
their health condition, spend a great deal
of time in these facilities.”
EVIDENCE-BASED RESEARCH
IN DESIGN
Parkin amalgamates learning on psychol-
ogy into its designs as well, a key element
to the success of its facilities and wellbe-
ing of their denizens. Shantz cites a study
by Roger S. Ulrich on the restorative effect
of natural views on surgical patients. The
study found that patient views and sur-
roundings actually influence patient recov-
ery, and that views to nature elicit positive
feelings, reduce recovery time and reduce
the use of pain medications post opera-
David Braley Cardiac Vascular and Stroke Research Institute


