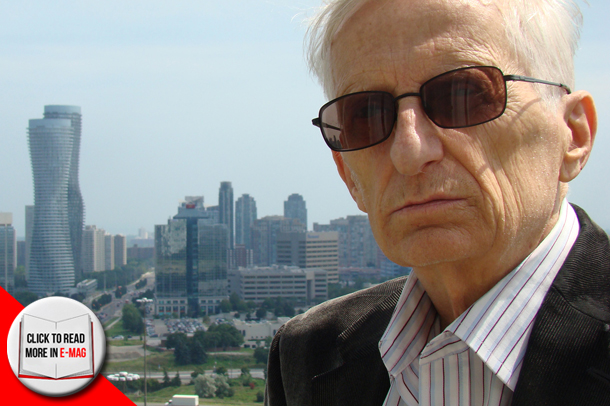Excellence in Design
By: Jesse Champagne
Established in 1971, Burka Architects Inc. is a Toronto-based architectural firm dedicated to improving Toronto’s place as a global center. Ranging from single-family houses to high-rise condominiums, Burka’s innovative and functional designs have played a large part in the evolution of the city’s urban architecture. Focusing on more than just the “sales value” of any given project, Burka instead directs their attention towards sustainability, affordability, function, form, the environment and style.
We recently had an opportunity to speak with Attila Burka, the Principal at Burka Architects, who has been the driving force behind the company since its inception. Mr. Burka stated that the goals of the firm are to “address affordability, livability, and sustainability.” While the company’s core strength has always been residential high-rise development design, Mr. Burka is resolute in the pursuit of practicality and efficiency.
“We don’t specifically say luxury or affordability; we just apply basic design principles to a program that can be at a very high level or at a very affordable level and still are practical and efficient… The way I would describe this is, cars are getting smaller on the outside and bigger on the inside… I do residential projects that are bigger on the inside than on the outside.”
In terms of architectural projects, Toronto currently sits as one of the fastest-growing cities in the world. As a result of this ever-growing demand, the city is faced with several problems.
“Where we’ve had difficulty is in the affordability aspect… Toronto’s population is growing and land is becoming scarcer and scarcer and consequently purchase prices of residential units in the Toronto area are increasing at an alarming rate and so [are] costs,” notes Burka. “It’s getting to the point that it is very difficult for the average person to be able to afford to live downtown.”
He continued, “buildings have gotten bigger because land cost has to be amortized over a large number of units, and the dwelling unit sizes get smaller because the cost per square foot is higher so people can only afford so much…. You get less residential space than you did 10 years ago… We have nicer looking buildings, nicer finishes, nicer everything, but everything is smaller and more expensive.”
In order to amend these problems, Burka believes that “we need more technological advancements to reduce monthly maintenance costs of condominiums… [We need to] accommodate families in the downtown areas, because right now we phase them out. Only single people and young married couples can afford to buy a tiny little unit… We’d like to find out how to reduce the maintenance costs and taxes to the point that it is sustainable and we’d like to pursue a philosophy of wellness in our design teams.”
Tasked with designing the Toronto of the future, Burka believes that “we have to compensate for the external environment – people don’t just live in rooms, they have to share common areas.”
Burka Architects plans to create “more mixed-use buildings, including lots of greenery on the roofs, and allocate spaces and garages and transit so that the space is given more to the people and not to the cars… Just because you put people in tall buildings doesn’t mean they should be deprived of tress and landscaping.”
One such project that epitomizes the firm’s ideals is the Absolute Towers in Mississauga, which won the 2012 Emporis Skyscraper Award for best new skyscraper in the world. Nicknamed ‘Marilyn Monroe’ for their eye-popping curves, every single floor of the two towers is entirely unique. The international jury of experts declared that the towers were not only a “superb technical achievement, but also a refreshing change to the set forms of high-rise routine.”
The high praise and recognition, Burka believes, is due to the organic approach the firm undertook with the project.
“It certainly does look like a living organism but we must say that the shape is the confluence of external and internal design criteria. Contrary to most organic design approaches, this building has not been designed only from the “inside out” or the “outside in” but both. The building expresses the will of both the citizen and the inhabitant.”
Although Mississauga’s City Centre already included some significant architectural landmarks, it lacked a focal point and a connection to the lake where it resides. In a sense, the Absolute Tower “expressed [the city’s] latent desire to turn toward the lake and embrace it.”
“The building does look like it is turning towards the lake… This rotational aspect of the design gave the building its character. Floor plates turn one above the other at specific angles to deliver the desired shape. It is a combination of art, math and geometry that creates this unusual but functional shape.”
Burka Architects believes that “urban land is a prime resource; it deserves the best thinking and analysis, so that the maximum benefits will accrue to the greatest number of people.”
Although it is an uphill battle, Burka is confident that “the quality of design has improved… Urban design has become stronger in cities [and] we simply have to attract people with more attractive buildings. If we do that I think we have arrived at the next step.”
He continued, “Sustainability is everybody’s concern now. Whatever we do, it cannot just be a one-time project, it has to be repeatable and it has to be responsible to its community and environment… In my 42-year career I have learned that the building is just one piece in the landscape; it’s really the city and the community that count.”
For over 40 years, the firm has provided innovative designs and served as a substantial influence in Toronto’s growth as a major metropolitan center. As they turn their collective eyes towards the future, Burka Architecture Inc. understands that “good architecture and value must be inherent in the solution, not in the frills.”







