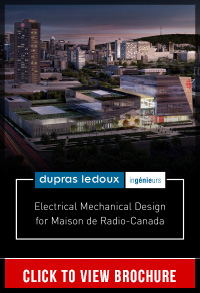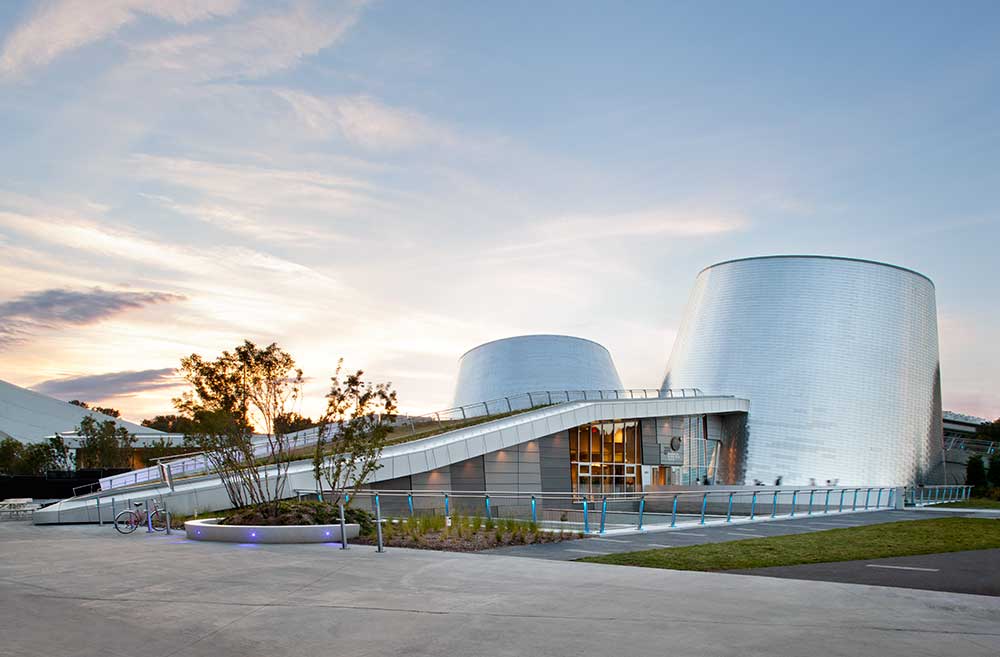Electrical Mechanical Design for Maison de Radio-Canada
By Anna Guy
 The original Maison Radio-Canada is a monument to Quebec culture and identity. The French-language arm of the CBC houses the master control point for Radio Canada’s radio and television networks, and is also the main studio for many of Montreal’s English and French-language television stations and radio stations.
The original Maison Radio-Canada is a monument to Quebec culture and identity. The French-language arm of the CBC houses the master control point for Radio Canada’s radio and television networks, and is also the main studio for many of Montreal’s English and French-language television stations and radio stations.
At the time it was built, it was at the forefront, both architecturally and technologically. This was in 1973. It was an analogue world.
No longer suited for the needs of today’s high definition and digital communication, the Treasury Board of Canada approved a proposal made by CBC/Radio Canada to move the Maison Radio-Canada to a new and modern building, one that will set the stage for Radio-Canada to become a multiplatform public broadcaster capable of thriving in today’s digital and media environment.
As part of the financing structure for the publicly-owned broadcaster, Quebec-based Broccolini Construction was chosen to construct and manage the $170-million building, and will lease it back to the CBC for the next 30 years.
For the project, Broccolini brought on boutique engineering firm Dupras Ledoux Engineers. Known for creative approaches to complex electrical mechanical design, Dupras Ledoux has remained on the leading edge of industry practise for over six decades.
Dupras Ledoux was a natural fit for the project, as the company has already worked on many successful projects; Dupras Ledoux designed the electrical and mechanical systems on Cirque de Soleil’s “O” performance venue in Las Vegas, as well as the systems serving the vast glass structures in the atrium of the Caisse de Dépôt et Placement du Québec headquarters in Montreal.
Dupras Ledoux’s team of consulting engineers is commitment to design focused on sustainability, ensuring minimum energy use and mitigating environmental impacts, all while maximizing comfort for building occupants and the quality of their environment.
A DIGITAL WORLD
Business Elite Canada spoke with Dupras Ledoux President, Andres Dupras, who has been with the firm for 37 years, overseeing hundreds of projects. “We are in a digital world, and the old Radio-Canada building did not reflect this,” says Dupras. “Telecommunication systems, low voltage systems, control systems regulation…everything is on fibre and high-speed connections, compared to much different networks at that time. Many of their studios, offices, and mixing rooms need to be revamped completely, so the thinking is that is better and smarter to just design a building from scratch thinking not only of today’s technology but looking forward to the next technology.”
This project is similar in that sense to another media company in need of technological upgrading, the La Presse building, which Dupras Ledoux also worked on. “They had to do a total overhaul of their technology, from mainly a printed paper, to a huge online platform. They needed a complete new approach, very different from what they had—so it was a complete revamp of their facilities into the digital world. Radio-Canada is doing the same thing.”
The new Radio-Canada will be just over half a million square feet of office and technical space. The building is to be divided into three different components: there are the studios and technical rooms, then four-storey and seven-storey office buildings which will separated by a 10,000-square-foot atrium, reminiscent of the CBC’s English-language headquarters in Toronto.
The building will also meet LEED certification, with 100 per cent LED lighting system compatible with broadcasting which will occur everywhere throughout the building. It also contains a 2N data center to support all the servers required for this digital world, says Dupras.
TECHNICAL BUILDING
“The technical requirements of this building are going to be very impressive, so managing and coordinating this is the biggest challenge,” Anthony Broccolini, COO of Broccolini Construction, told Espace Montreal. “The base building work is very straightforward for us, along with the office space. It is the technical space that requires more detailed construction planning and coordination. We have a great design team working on the project and the client has been amazing to work with.”
“[Broccolini] looked at engineering firms that had experience with multi-media in the digital age within a private group environment,” says Dupras. “And right now, their drawings are advanced at 30 per cent and construction has started, so it will be a very fast-tracked project, which we are also experienced with.”
With technology evolving so quickly, Dupras Ledoux’s team is constantly adding to its expertise. “We are doing things that 25 years ago no one would have imagined,” says Dupras. “It is now just a question of integration on fibre using the latest media. Radio-Canada is in the world of digital, smaller, compact, higher speed, and high resolution—this brings a lot of complexity, but an exciting and interesting challenge that we are well prepared for.”
There is no question of that. Besides the aforementioned work with Cirque, the team has done mechanical electrical work for the Robert Lepage Theatre building, the National Film Board, to name but a few high-profile, technically complex venues. The accumulated expertise from years of advanced work in this sector will now “all go into the Radio-Canada building,” says Dupras. “At the end of the day, so many disciplines,from mixing rooms studios, large atriums lobbies, smoke evacuation, noise control, you will find it all in this building, which is great. Everyone in our office will be involved in this project because we all have all specialities on deck.”






