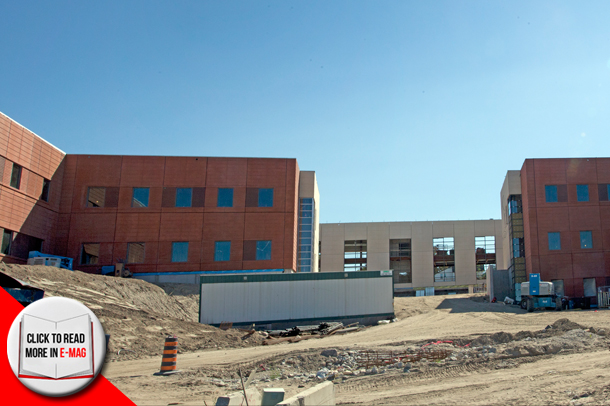Waypoint Centre for Mental Health Care leads the way in sustainable energy
By: Aileen Ormoc
With construction still underway, the Waypoint Centre for Mental Health Care of Penetanguishene, Ontario is working alongside EllisDon Corporation and Fengate Capital Management Ltd. to change the face of Canadian psychiatric hospitals.
After breaking ground last May, the existing facility was demolished to make way for the new 350,000 square foot facility equipped with 312 patient beds. This will replace the 160-bed facility in Oak Ridge in addition to the 20-bed facility in Brebeuf.
Waypoint Centre for Mental Health Care will be home to thousands of mental health patients who are seeking treatment and have a history with criminal activity.
To help build and finance this project, EllisDon Corporation and Fengate Capital Management Ltd. were chosen to be part of the consortium, Integrated Team Solutions (ITS). Cannon Design, Honeywell Limited, and National Financial Inc. also assisted in the design and financial investment.
Creating a larger and more welcoming space was essential to the hospital’s new look. EllisDon’s assistant project managers Tammy Leung and Maria Leggio felt it was important that the design of the building’s interior was inviting for both new and returning patients. Instead of using prison bars and block wall partitions, an impact resistant form of drywall was chosen for individual patient rooms.
“It’s supposed to be more of a healing environment, and the finishes are a lot softer to promote that same healing,” says Leggio.
Mike, a security guard in the facility says that once construction is completed, the new hospital style will give patients more access around the building.
“[Patients] are going to control their own access themselves,” says Mike. “But we are still retaining complete security as in the existing facilities.”
To further ensure maximum security at Waypoint Centre for Mental Health Care, the hospital is equipped with a building automated system.
Leung says, “The building automated system is how the building function works from a security standpoint. Everything is secured and monitored to the full extent.”
New analytic video software has also been installed for increased security measures. “We have video camera systems that do more than recording activities,” says Mike. “They are actually detecting people and performing a behavioural analysis.”
With a focus on achieving Leadership in Energy and Environmental Design (LEED) gold certification, Waypoint Centre for Mental Health Care is revolutionizing the health care industry with the use of greener technology. The LEED certification program covers all areas of sustainability like water conservation, energy efficiency, materials used, lowered greenhouse gas emissions, and indoor living conditions.
Leggio says they have already begun to integrate such green technology into the construction of the hospital. “There are storm water retention pawns on the site. All the systems are going to be commissioned to LEED commissioning which retains their energy efficiency. They have to make criteria for air flow.”
The hospital will be built on a geothermal field with approximately 100 wells underneath a concrete pad. The storm water system and decreased flow plumbing will also work to reduce the amount of water by 30 percent. And to reverse the effects of crippling summer heat, two green roofs will be installed on the hospital. Recycled construction materials will make up 22.5 percent of all materials used.
Waypoint Centre for Mental Health Care had originally specified their preference for achieving LEED silver in the completion of this project, but it was EllisDon that pushed for LEED gold standards.
The construction of this new hospital has also opened up employment opportunities for those in the immediate area. Leggio says they made a point of hiring local laborers in Barrie, Ontario, and used local suppliers whenever possible. During construction, you could find as many as 300 workers per day on the site.
With the architects working under them, EllisDon played a significant role in overall design decisions. “We can change designs and try and find the best solutions for the building for what the owner needs,” says Leung.
As part of their contract, EllisDon has committed to a 30-year financial and maintenance arrangement with Waypoint Centre for Mental Health Care. And because of this long-term investment into the hospital, the materials used on the building are meant for longevity rather than cost effectiveness. “We have to think long term on every decision we make,” says Leggio. “The question of durability is always at the forefront of our minds as opposed to choosing the cheapest materials. We are always choosing the materials that are going to provide us with the most value.
Despite its scenic view, beginning construction on the site was no easy task. Leggio says that bringing together two of the previous existing buildings was quite the challenge because of the ground field site. And with a fast-paced schedule, ensuring that the dry wall met all the requirements also proved to be a difficult learning curb.
Learning to spot the problems long before they took place helped to move things along faster.
“We had a bin model that we used to sort out a lot of the interferences so we had full integration from the mechanical, electrical, and structural sense to deal with interferences to keep things moving as smoothly as possible,” says Leggio.
For both Leggio and Leung, being a part of such a great team was well worth the rough patches.
“What was most satisfying to me was getting to work with a good modeller, and knowing that you could catch interferences well in advance,” says Leggio.
Waypoint Centre for Mental Health Care offers short term and long term psychiatric inpatient and outpatient services to those living in Simcoe County, a portion of Dufferin Country and a portion of Muskoka/Parry Sound region.
Completion of the new hospital is set to the end of fall 2013 with the official re-opening in 2014.







