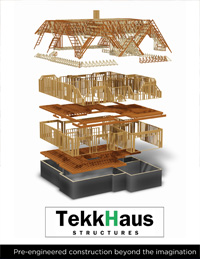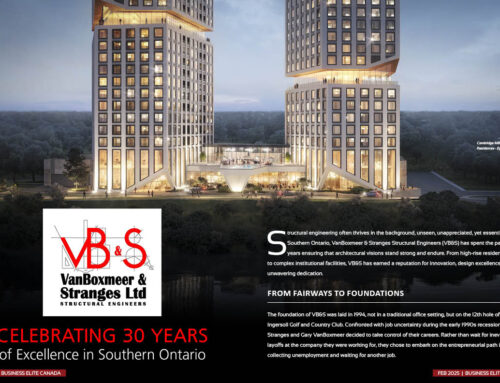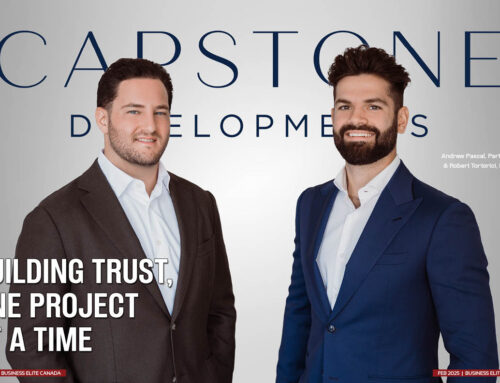Pre-engineered construction beyond the imagination
By Cheryl Long
Imagine seeing a detailed image of your finished home even before a shovel ever touches the ground. That’s just one of the ways TekkHaus is assuring clients that their home will be exactly what they’ve envisioned, inspiring confidence in a process that is changing the way both residential and commercial construction projects come to life.
The company is the brainchild of Martin Miville-Dechene, TekkHaus’s President, and Nicolas Auger, Vice-President of Operations, who collectively bring about 50 years of manufacturing experience to the business. TekkHaus specializes in pre-engineered wood frame panelized building systems, resulting in a faster process that offers a multitude of advantages over traditional construction methods.
“We will take anywhere from two to four weeks less labour time so in the end, the house will be covered faster; it will be airtight and watertight so you can finish the inside more rapidly,” Miville-Dechene said. “The investors will be able to have their return on investment quicker. There is less waste on site and less possibility for theft.”
The entire process has been designed to be as seamless as possible for customers, thanks to a highly skilled team made up of designers, engineers, costing specialists and project co-ordinators. It begins with detailed concept designs and permit-ready drawings done to precise engineering specifications. Computerized images show exactly how the structure will come together, revealing potential problems that could hamper the quality of the final product and eliminating any guesswork during the construction phase. At the company’s plant, engineers and technicians use state-of-the-art software to build roof trusses, floors and walls, all done to the exacting standards specified in the project’s architectural plans.
“Basically the house is done twice — first it’s created digitally and after that, we manufacture it,” Miville-Dechene said. “We detect any type of structural problems or potential fitting problems digitally where it’s much less costly to do so.”
Newest distribution centre near Barrie
TekkHaus has opened distribution centres in the Toronto area, Barrie, Sudbury, North Carolina, Montreal, Estrie and Saguenay. Their latest venture can be spotted off of Highway 400 just before Barrie, Ontario where a sign proudly announces the site of their newest sales office and partnership with A&R Design Build.
Over 40 million vehicles travel along this route yearly; GTA dwellers, local residents and vacationer travellers, making the location a prime one for any company hoping to expand their footprint in cottage country. “It’s one of the markets we target,” Miville-Dechene said, “because these are often areas which are hard to get to. We can make shorter panels, bring in smaller trucks, preserve the environment, protect the trees, and go pretty much anywhere … we can build beside lakes and in areas where nobody would think you could construct a prefabricated home…”
But TekkHaus is certainly not limited to cottage designs, which range from simple layouts to the expansive cottage “mansions” favoured on some of Ontario’s most popular lakes. Their residential homes, most spanning several thousand square feet, cater to all tastes and feature the unique architectural touches that make a home stand out among its neighbours. Upcoming projects include a 15,000-square-foot home in Boston, complete with bowling alleys, and a replica of Elvis Presley’s Graceland. This versatility and building capability add to the company’s competitive advantage. Essentially, there’s no limit to what TekkHaus can create.
Growth in multi-family dwellings
Renovations and commercial buildings make up another segment of the business, along with multi-family dwellings that boast the same level of detail and quality found in any TekkHaus project. Last year, they took on a large project in Rhode Island comprised of 10 buildings containing close to 30 units each. “The client was very impressed. They saved so much time just panelizing; the project accelerates so much faster than stick framing and you need less labour.” This is an area where Miville-Dechene sees growth for the company as new laws in the United States allow construction of wood-frame buildings in excess of four stories. Previously limited to concrete or steel, using wood in the larger structures is not only faster but more accessible and ecological, he said. In Ontario there is an opportunity to build structures up to six stories, depending on the jurisdictions. These multi-family dwellings present an additional opportunity for the company.
New construction using a pre-engineered system is growing in popularity worldwide, and TekkHaus has designed, manufactured and shipped their unique products to more than 30 countries, Miville-Dechene said. Depending on the distance, the frames and trusses may be fabricated in the plant or detailed engineered drawings are sent to a strategically aligned partner in the destination country, where the components are carefully constructed according to a precise plan. A dedicated project manager is assigned to each job, and production planners work with the company’s logistics, supply chain and human resources departments to ensure everything goes as anticipated.
There’s no question that this innovative type of construction requires a certain level of expertise. TekkHaus controls the entire design process, allowing them to check and validate all of the structure’s elements before manufacturing begins. “You have to be technically very, good,” Miville-Dechene explained. The amount of export the company is involved in also means adapting to the requirements of the individual country. From typhoons and hurricanes to termites and massive snow loads, each design must recognize the area’s unique environmental conditions and its potential hazards.
“Eight years ago, there was a winter with a huge amount of snowfall and some homes’ roofs were starting to collapse and many people were wondering, ‘Is my roof strong enough?’ When we do the whole design, we will do the live load, the snow load, calculate the trusses and the transfers to the walls, to the posts to the beams, and to the foundation, we calculate everything to ensure complete solidity and integrity of the structure. With our product you don’t have to ask yourself any questions about the strength of the structure,” Miville-Dechene said.
Savings in labour, materials and energy
Surprisingly, the attention to detail and quality that comes with a TekkHaus purchase doesn’t necessarily mean substantially higher construction prices on their end. If anything, there’s an increased savings in the areas of labour, materials and energy efficiency. The pre-engineered components that arrive on site cut down on framing costs and the open floor system, which shifts plumbing, electricity and HVAC from inside the walls to the floor, makes it easier for the trades to do their jobs more quickly. In conventional stick framing, each site usually requires about 10 to 12 bins for waste, Miville-Dechene said. A TekkHaus project needs a maximum of one or two.
One advantage for both residential and commercial clients is the energy-efficient, anti-mold system used in the construction of their closed walls. TekkHaus walls come to the construction site pre-insulated with ROXUL’s Rockwool with a dew point located outside of the wall, helping it to stay dry and creating a more airtight environment that promotes better air quality. All of the materials manufactured by the company are backed by a 10-year warranty.
For anyone considering new construction or extensive renovations/additions, the TekkHaus online gallery is a valuable resource offering a wide selection of attractive and imaginative designs. To see what TekkHaus can make possible, visit tekkhaus.com.







