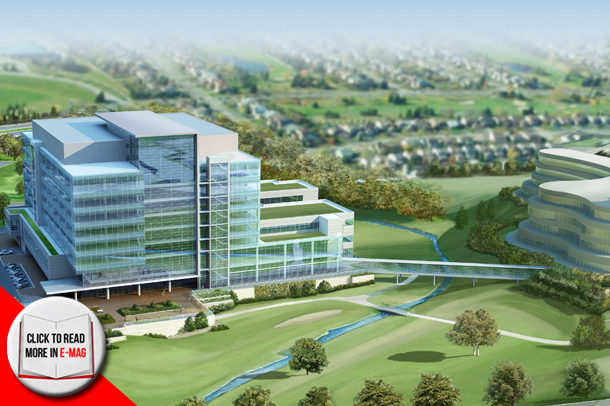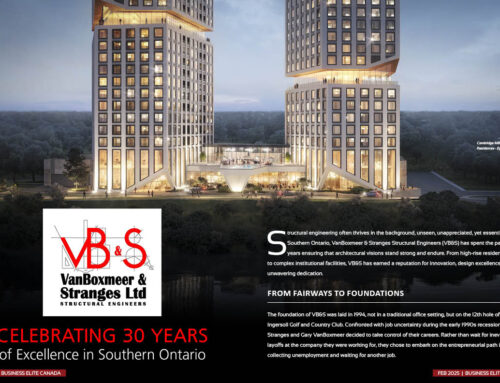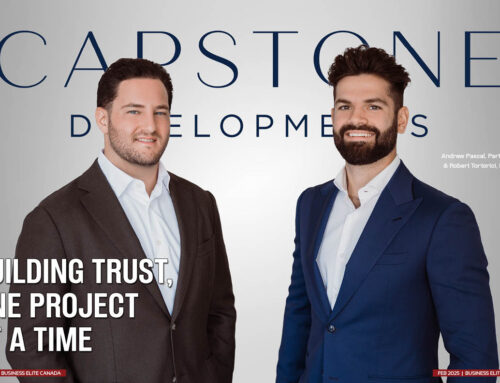WZMH Architects: Cultivating Strong and Lasting Relationships
By: Jesse Champagne
Founded in 1961, WZMH Architects is an award-winning international architectural firm that exemplifies all aspects of the architectural process, ranging from master planning, site evaluation and feasibility studies, through to the design and construction documentation phases, all the way to the final selection of finishes and fittings for building interiors. Working hand-in-hand with all project participants, WZMH strives to always exceed the expectations of their clients.
Nicola Casciato joined the team in 2005 as a Senior Designer with 10 years experience in institutional, multi-unit residential and recreational buildings, and brings forth a deeply rooted connection to the architecture of humanism while still maintaining a full understanding of the production of contract documents and contract administration. As a Principal, he represents the latest generation of leadership at WZMH.
Richard Myers joined WZMH in 2006 and was appointed Practice Manager in 2012 and Senior Associate Principal in 2014. His hands-on, dedicated involvement begins early in design development and runs through to project completion, ensuring the realization of design intent and owner satisfaction. His meticulous attention to detail, robust design skills, and extensive project management experience have enabled him to successfully coordinate complex multi-disciplinary projects on schedule and within budget.
We had a chance to chat with both Richard and Nicola and ask them about their time with WZMH Architects and in the industry at large. As with many businesses, architectural firms have gone through several important changes as a result of recent technological advantages, the biggest being the switch from hand-drawn, 2D designs to 3D modeling.
“I think that, universally, a lot of firms, not just in Toronto but also all over the world, are experiencing a change now. We experienced a similar change 15-20 years ago, and we put away the conventional drafting tool and started to use computers… What’s happened in the past 5 years or so is another kind of revolution. It’s basically computerized drafting on steroids. It’s no longer drawing flat, 2D plans and sections and elevations, it’s modeling in 3D…It seems to have a lot of momentum and a bright future,” says Nicola.
The hard part now, says Richard, is retraining his staff. “We have a lot of very experienced, technologically strong people in our office and the software shift to BIM (Building Information Modelling) has come up very quickly. We find that a lot of the young people are getting trained in the software, but they don’t have the experience, and a lot of the experienced people aren’t as quick to lean the software. The same was true 20 years ago for AutoCAD. It’s always a natural shift and it’ll take some time before it balances out again.”
Nicola was quick to agree, stating, “We’ve had to do a lot of training. We have a manager who just manages how to start off a project, how to police a project, and makes sure everyone follows the right rules. We did the same thing 10-15 years ago with AutoCAD. From WZMH’s standpoint, there is a big, big learning curve. In fact, after completing several projects, we sat down last year as a group and discussed lessons learned on different BIM projects. We often take retrospective looks at methodology for doing work as well as what lessons we learned during the course of a project… I think that [the industry] is going to be changing quickly over the next 5 years.”
In recent years, the firm has successfully incorporated sustainable principles into the majority of its projects, and is currently involved in the LEED (Leadership in Energy and Environmental Design) certification of over five million square feet of built space and has received numerous domestic and international LEED awards.
“One thing that our firm is really pushing right now is sustainability. All of our buildings start out with that as a base. Another thing we’ve been doing lately is the re-use of existing buildings,” said Nicola. Richard added, “Typically, we get a LEED consultant on board early on in the project, and they help guide us through the process. As Nicola was saying, for some of these projects we re-use existing buildings. When you can take a building that is old, inefficient, or contaminated, and turn it around into a LEED Platinum office environment, it is very gratifying, not only for us but also especially for the owners of the property. We’ve essentially breathed new life into something that was derelict or an eyesore.”
He continued, “The [Nova Scotia Power Corporate Headquarters] was the first LEED Platinum certified building in Eastern Canada. It was a former coal generating plant that was among one of the worst building sites you can imagine in that region. If you look at it now it is a beautiful work environment… Another example is 111 Richmond Street West, which is a Modern architectural landmark… We took that old, inefficient building and we brought it up to LEED Gold standard, and now it is occupied by Google on many of its floors.”
The firm is experienced with institutional and corporate projects, courthouse design, hotel and conference facilities, data centers, retail and office developments, resort and entertainment complexes, educational and residential buildings, as well as a numerous major master plan studies.
“A lot of the projects that we’re known for, such as big bank buildings in Toronto and Calgary, are just a sliver of what we do–we are very diversified. Even in the last 6 years, we have expanded into data centers and transportation-related projects, and we’re also moving into healthcare,” said Richard.
Not limiting themselves to only national projects, WZMH has also done several high profile projects across the world, most notably in China and the Middle East. “The Chinese and Middle East markets have traditionally been successful for us. We are now in the process of re-establishing our presence in China and have recently had success in some large scale competitions there. Among them is the Bank of Communication in Nanjing which is now under construction.
Looking at the Middle East, he believed the future there is also very bright. “[In the United Arab Emirates] we have been working on the Nation Towers in Abu Dhabi. It is a large, multi-use building. We have designed a Four Seasons in Luxor, Egypt. We’ve also designed a building where we re-used an existing Hilton Building right in Tahrir Square in Downtown Cairo, and we’ve converted that into a Ritz Carlton Hotel… [We also have another] project in Abu Dhabi called Nation Towers. [They are] two very large, very tall buildings—in 2012 they were ranked #16 in terms of tallest buildings completed worldwide in that year… It also has the highest connecting bridge link between two buildings at 50 stories in height.”
From a technical standpoint, however, building in Canada is unlike virtually any other country in the world. “Our building standards and our code standards are very robust compared to the rest of the world. In Canada, and in particular Toronto, the climate change that we have to deal with is huge. We can go from -30°C to +30°C [and] that’s a huge strain on the mechanical system. That really leads to a very diverse mechanical system. From a technical standpoint, our buildings are very robust,” says Nicola.
Regardless of what country they are situated in, WZMH Architects always strives to bring innovation and fresh approaches to every project. This philosophy has been the primary motivation behind the constant adaptation and reinvention of their architectural designs and helps them remain both contemporary and relevant. Another unique and consistent feature of the firm is the extraordinary level of attention they pay to personal relationships, something the firm has thrived on over the course of the past 50 years.







