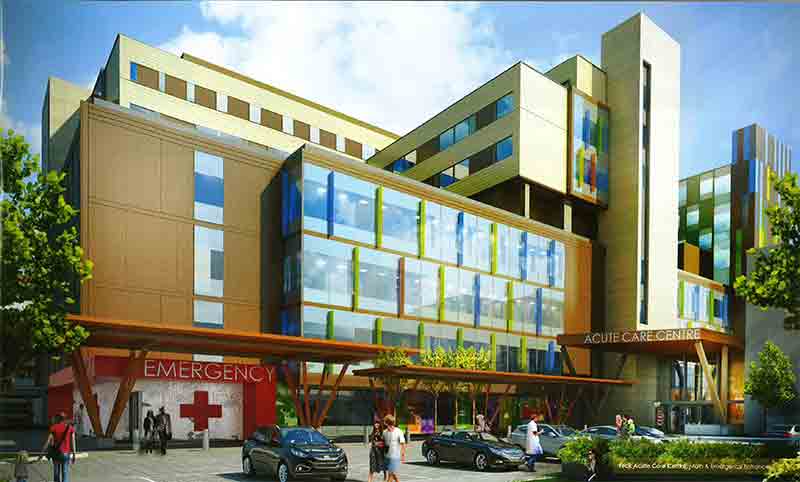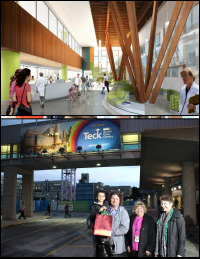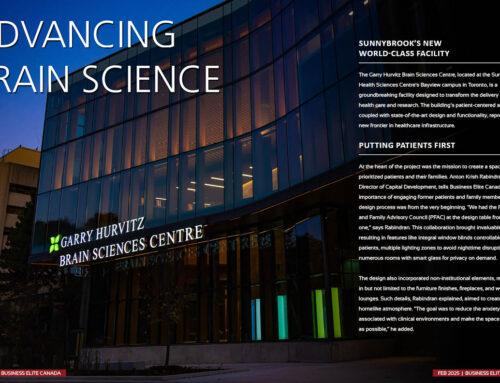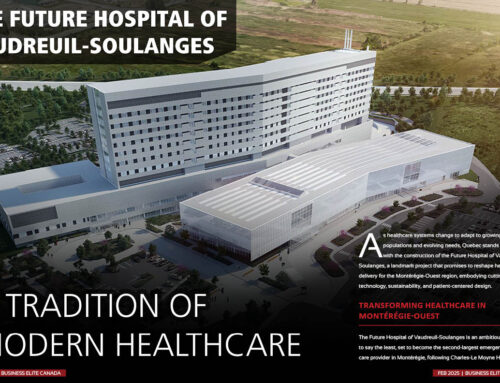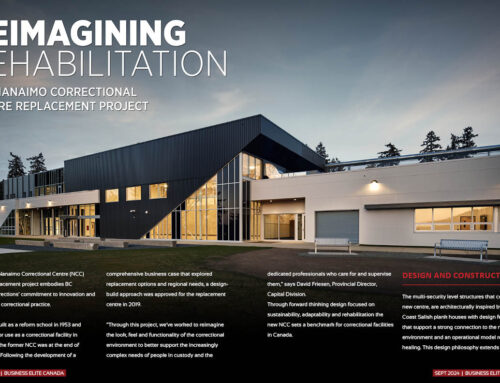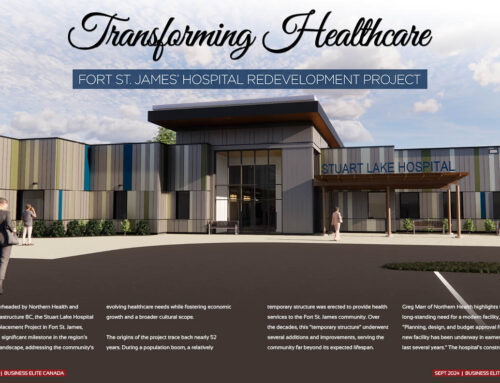Health care with a focus on the future
By Cheryl Long
Construction of British Columbia’s highly-anticipated new hospital is well underway, bringing with it an unprecedented level of specialized care to the province’s women and children. The Teck Acute Care Centre (TACC) is part of the second phase of the $678-million BC Children’s and BC Women’s Redevelopment Project (C&W Redevelopment Project) and is on track to open in November 2017.
The centre will be located on the Oak Street Campus of the BC Children’s Hospital and BC Women’s Hospital + Health Centre in Vancouver and will offer care providers access to more integrated technology and equipment to support the delivery of patient-centred care. The TACC will be the centrepiece of the project, said Dave Ingram, Chief Project Officer of the C&W Redevelopment Project.
“We need to make sure that we have the infrastructure to meet the demand now and into the future,” Ingram said.
The new centre will be located on the hospital campus, making access to multiple programs easier for patients. New single rooms will offer privacy and enough space for a family member to stay with the patient, which has been proven to speed recovery. The facility will be home to a number of departments, including emergency, medical imaging, a neonatal ICU (NICU), a pediatric ICU (PICU), high-risk labour and delivery, a milk handling room, and an oncology/hematology/bone marrow transplant program, among others. Additional features will include 231 private inpatient rooms, 87 outpatient beds, 300 parking spaces, and new clinical education and research spaces.
P3 project brings several partners together
The construction of TACC is being funded through a P3 (public-private partnership) arrangement with Affinity Partnerships, which brings several companies together on the design, build, financing and maintenance of the facility over a 30-year period. Zimmer Gunsul Frasca Architects and CEI Architecture partnered in the design, Balfour Beatty Construction and Ledcor Design Build are delivering construction services through a joint venture, and Balfour Beatty Communities and Black & McDonald Limited will provide facilities management services over a 30-year period. Having a partner invested in the building’s maintenance over the course of the agreements has direct benefits. Not only is there an incentive to build to high specifications but keeping the building well-maintained also becomes a priority, Ingram said.
The BC Children’s Hospital Foundation also contributed approximately $150 million to the project through its Campaign for BC Children. More than 80,000 individuals and organizations have contributed to the campaign since 2008.
One of the key benefits of the new facility will be an overall improvement in infection prevention and control. Moving to a single room model for each patient is a key factor in controlling infection, Ingram said. Ensuring that each room has a window is also important. The natural light helps to create a healing environment, which aids in patient recovery.
“That’s been a very important aspect in terms of the design of this building, whether it’s in terms of natural light, whether it’s in terms of interior design – things that people might not normally think of as being of core importance in terms of health-care delivery but there are proven benefits for our patients,” he said.
The design process was a long one with careful consideration given to the hospital’s day-to-day operations. The overall layout was created with efficiency in mind, improving the patient experience and minimizing the amount of travel for nursing staff. “The more time we have nursing staff running around to gather meds and supplies, the less time they have to invest in direct patient care.” Attention was also paid to the “separation of flows”, Ingram explained, keeping a safe distance between the movement of patients and the transfer of items such as soiled linen and used supplies.
“It’s always how you put these things together is where the magic happens,” he said. “There are certain well-known principles in terms of health-care design but how you actually balance some of these things off is where the magic happens.”
The acute care centre will also feature larger operating rooms, providing space for the additional staff, equipment and technology needed for today’s modern, life-saving procedures.
“If our partner develops a very energy efficient building, that is a bottom-line benefit for us in terms of utilities cost. We obviously want to be spending health-care dollars as wisely as we possibly can.”
Designed to LEED Gold standards
TACC has been designed in an environmentally responsible way to meet Canadian LEED Gold standards. Part of that effort includes the use of wood in both the interior and exterior of the building. It also means incorporating energy efficient materials and practices wherever possible.
“The nice thing about the LEED program and what we’re doing here is that it obviously has bottom line environmental benefits but there are also other ancillary benefits,” Ingram said. “If our partner develops a very energy efficient building, that is a bottom-line benefit for us in terms of utilities cost. We obviously want to be spending health-care dollars as wisely as we possibly can.”
Beyond the usual challenges associated with any large construction project, the team has been tasked with the goal of bringing a massive undertaking to completion with little disruption to patients and staff. With vulnerable young patients in the NICU and sensitive radiology equipment operating daily, noise, dust and vibration has to be kept to a minimum. Advance planning helps to keep things running smoothly when a major event is scheduled, such as the arrival of 70 trucks to pour concrete, Ingram said.
Phase 1 of the project, which took place from 2010 to 2014, involved both the expansion and relocation of programs and services. Three new NICU beds were added, additional space was provided for the University of British Columbia’s Faculty of Medicine and the new Djavad Mowafaghian Child Care Centre was opened on site. By mid-2014, the grounds of BC Children’s Hospital also became home to a new 73-bedroom Ronald McDonald House with amenities designed to serve 2,500 families annually.
Phase 3 is slated to begin in 2018 and will relocate Sunny Hill Health Centre for Children to the hospital’s main campus, renovate the main building at BC Children’s Hospital and add 10 new single maternity rooms to BC Women’s Hospital. The final phase is expected to take a year to complete.
Not only will TACC be able to provide a level of specialized children’s services unique to the province, but the project is expected to create significant employment through an estimated 2,000 direct and 1,250 indirect jobs.

