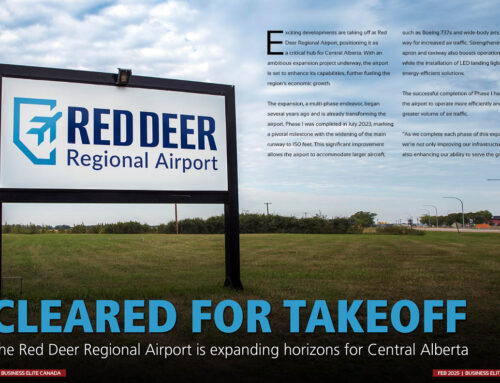New Administrative Office Project
With more than 60 years of experience, Toronto and Region Conservation Authority (TRCA) is one of 36 Conservation Authorities in Ontario, created to safeguard and enhance the health and well-being of watershed communities through the protection and restoration of the natural environment and the ecological services the environment provides. As stewards of the environment, the TRCA’s new head office was built to set the standard for sustainable commercial building design and showcase appropriate development within a watershed.
The number of staff working at TRCA has grown considerably since its main office at 5 Shoreham Drive in Toronto was constructed in the early 1970s. The original office, which was built to accommodate 80 staff, eventually no longer served the TRCA’s employee numbers. TRCA’s vision was to consolidate staff working in multiple facilities to one central location to reduce travel time between TRCA offices, and allow resource and staff sharing. After an extensive analysis, it was determined that a newly constructed office building on the TRCA-owned land at 5 Shoreham Drive was the most cost-effective solution to meet the needs of the organization.
The new administrative building will allow TRCA to provide optimal customer service and support; achieve accommodation standards for staff comparable to our regional and municipal partners with a positive influence on staff retention; and ensure that the office can accommodate growth to meet future staff and program requirements. Designed to achieve zero carbon, Toronto Green Standard Tier 2 or higher, LEED v.4 Platinum and WELL Silver building certifications, TRCA’s new administrative office will be completed in the Fall of 2022. The 8,100 square metre, four-storey mass-timber office building will act as a living laboratory for developers, professionals, researchers, and students, as well as accommodate over 400 TRCA staff and provide Development Planning and Permitting services for TRCA’s regulated areas.
A Benchmark for sustainable Office Building Design
A “wood first” design approach has resulted in a fully wood building,” says Jed Braithwaite, project manager. “The building uses a mass timber structural system which includes exit stairs and the elevator shaft with a wood envelope including cedar cladding. Four solar chimneys combined with water-carrying transparent air ducts called “Waterwalls” will provide tempered air within the building through a raised floor plenum aligned within two large atria that bring natural light deep within the building and enhance the movement of air.”
A natural ventilation system with a solar wall of double glazing that combined with the Waterwalls and operable windows will dramatically reduce energy use. A restorative green infrastructure system, including a green roof, rainwater gardens, bioswales and permeable pavement is a part of the landscape design , as is an external shading system that reduces solar gain and therefore the requirement for energy intensive cooling. “The project achieves a very low total energy use intensity (TEUI) modelled at 56. As designed the building will be “one of the most energy efficient office buildings in North America”.*
By situating TRCA’s new administration offices at the edge of the Black Creek ravine the building will showcase construction adjacent to the ravine system utilizing a very low impact landscape design that limits water movement from the site and protects the ravine ecology. Further, the building siting will place staff and other stakeholders within the very system they are charged to protect.
The project designers are ZAS Architects and Bucholz McEvoy Architects in Joint Venture. The project construction manager is Eastern Construction. “The design team was chosen because of their very clear understanding of the project brief and TRCA’s ambitions for the project,” says Braithwaite. “Further, the team has a unique work experience focussing on sustainability while providing a high level of design. Last, the team had a lot of experience designing with mass timber.”
Mass Timber
Mass timber was chosen because of the unique sustainability features of wood. It is obviously a renewable resource while also reducing the green house gas emissions associated with typical construction. Further, using mass timber amplifies the important conservation work of TRCA by exposing wood in the structure, stair and elevator cores, provides a strong biophilic work environment and acts as a repeated visual reminder of the building’s connection to the natural environment.
“A major focal point for the employee and visitor experience is four “waterwalls” in the atria,” says Braithwaite. “Encased in glass and extending the height of the building, the waterwalls serve a dual function, symbolizing TRCA’s role of safeguarding the GTA’s watersheds while also being an integral part of the building’s HVAC system. The waterwalls are lined with metal mesh that distributes water that tempers air that is then distributed throughout the building in the raised floor plenum. Making a part of the building’s mechanical system visible was an unusual but very intentional choice.
“The collaborative nature of the project design team has taken the project to a much higher level,” says Braithwaite, “by embracing a holistic approach and developed a truly unique building which will be at the forefront of sustainability for years to come.”
* (Focal Engineering Design Development Energy Report – July 2018 – pg11)
www.trca.ca






