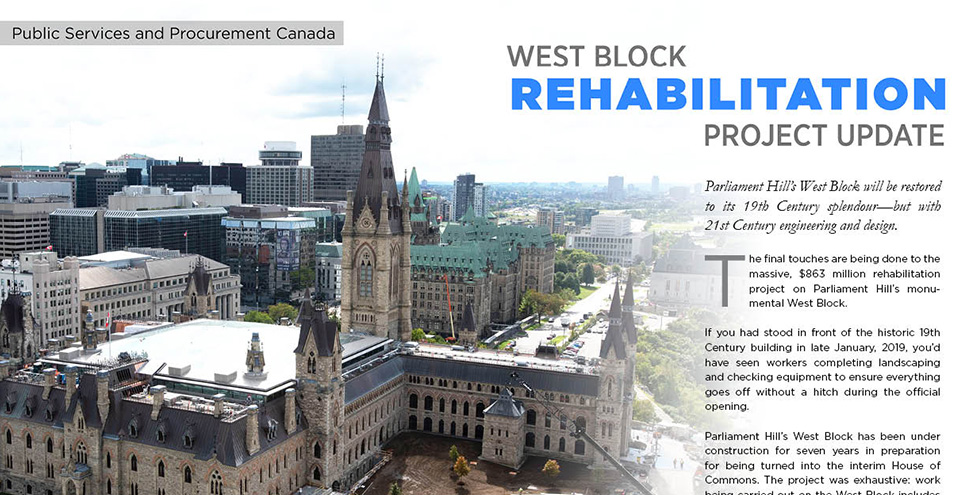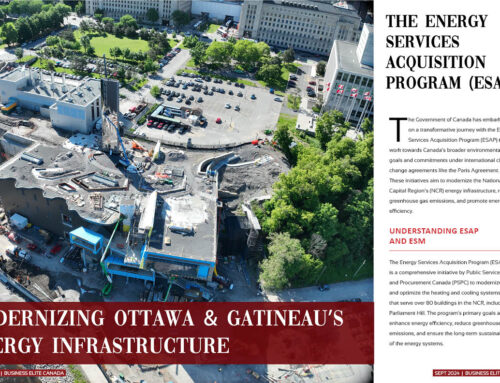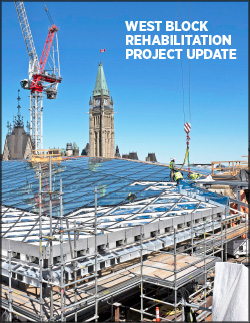Parliament Hill’s West Block will be restored to its 19th Century splendour—but with 21st Century engineering and design.
The final touches are being done to the massive, $863 million rehabilitation project on Parliament Hill’s monumental West Block.
If you had stood in front of the historic 19th Century building in late January, 2019, you’d have seen workers completing landscaping and checking equipment to ensure everything goes off without a hitch during the official opening.
Parliament Hill’s West Block has been under construction for seven years in preparation for being turned into the interim House of Commons. The project was exhaustive: work being carried out on the West Block includes masonry restoration, seismic upgrades, full systems replacement, new windows and roof, hazardous material removal, and the creation of Phase 1 of the new Visitor Welcome Centre.
The mandate of the project was to maintain as much heritage character in the building as possible while bringing it up to date with 21st Century technology—everything from replacement of electrical, mechanical and life-safety systems, modernization of information technology and multimedia capabilities, and creating an accessible, barrier-free path of travel on all floors.
“It is an amazing opportunity to be part of something like this,” says Rocque Gameiro, Senior Director of the West Block Project. “Imagine, taking a building that was constructed in the 1800s and have it set up for, let alone telephones, but wireless technology, world class broadcasting capabilities, and security for the modern era. It is interesting to consider that this building would have originally been heated by fireplaces, and is now fitted with an integrated heating and cooling system. It’s a massive upgrade to a building from another time.”
Iconic Ceiling
The focal point of the House of Commons is the iconic steel and glass ceiling. Hamilton-based steel fabricator Walters Inc. was brought onto the project for the design, supply, fabrication, and installation of the 1,100 metric tonnes of steel (and no less than 30,000 bolts) required to build the steel “trees” and “branches” within the courtyard.
Through the courtyard, the Walters team paid homage to the history that lies within the building, while repurposing the space in a way that unites the past, present and the future.
Walters Inc. is known for completing complex, geometric architecture projects. The Walters team was also behind the iconic glass and steel addition to the Royal Ontario Museum—another high-profile modern addition to an existing historic building.
“Walters has always been involved in complex jobs, and it seems to be the more complex the better suited and more excited we get,” says Aaron Bean, PMP, AScT, and General Manager of Feature Walters, a division of Walters Group.
“The biggest challenge in a project like this was controlling the geometry and elevation so when we reached the “attic”, where the glass was being connected, the glass fit to the existing roof of the West Block,” says Bean. Walters Inc. used 3D software to identify and resolve potential interferences—places where glass fittings, mechanical elements or other features conflicted with one another. “We are very proud and honoured to have been a part of this project.”
Parliamentary staff have already gone in and simulated a parliamentary session to make sure they are comfortable with the equipment.
“The House of Commons took over the building on November 1 under their own security forces,” says Gameiro. “Now the main activities in the building revolve around end-user training and practising use of the equipment. And they will do the same thing with every aspect of the building (such as the dining room, cafeteria, committee rooms, the Chamber, and caucus rooms) to make sure there are no surprises. The West Block is such an iconic building, and the work done here will facilitate the continued functioning of our democratic process today and into the future.”
Upon their first visit to the West Block, Gameiro says “People are just in awe of the Chamber and surrounding courtyard. From MPs to back office staff, you can see them take a nice long pause and take it all in. I have to admit, it still gets me every time!”







