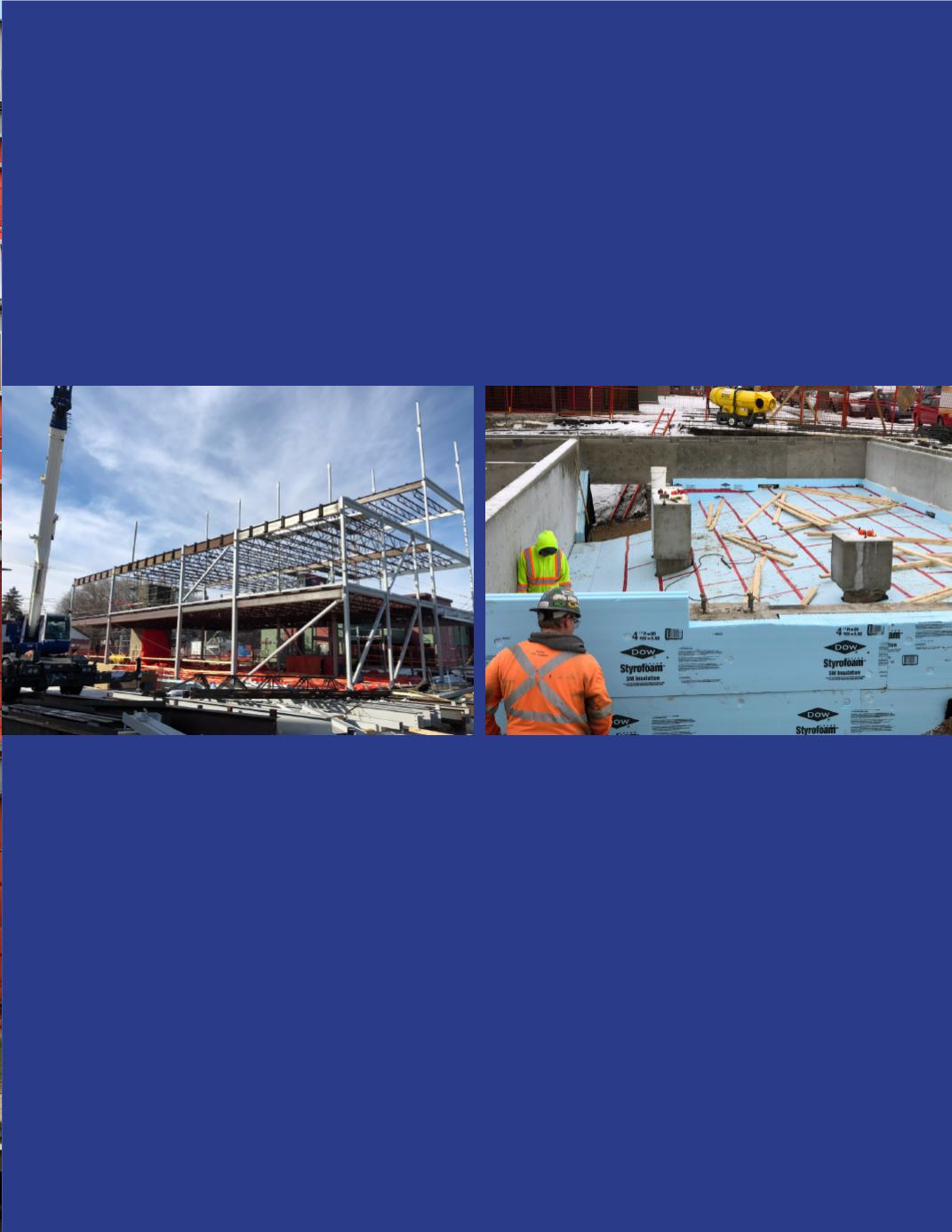
no boiler system—typical in commercial build-
ings—and is heated through four residential
sized furnaces utilizing a large air-handler sys-
tem,” says Towers. “The building will have LED
circuit boards for its lights and in every little
detail equipment is minimised in its mechani-
cal function with a balance against long term
maintenance and operational costs.”
A very large cold storage room located in the
basement will allow the team to safely store
donated harvest vegetables in the fall and pre-
serve them throughout the winter in into next
spring. “This room contains a manual damper
that we will crank open in the fall in order to
cool the room down to an estimated 5 degrees
without impacting the rest of the building,”
says Towers. “We then will crank it closed af-
ter we have used up the vegetables by spring,
therefore removing any need for mechanical
systems to cool the space. Another example
is installing a heat-recovery system on the
shower drains used for our emergency shelter
so the amount of energy required to heat the
water for those showers are dramatically re-
duced.”
“It is important to note that this project has
been verified in that we are constructing it for
the same cost as a conventional build,” says
Towers. “Our return on investment is immedi-
ate because we have worked very hard during
the planning stage to make sure that our costs
were the same as a conventional build. The
only exception is the 30kw solar array being
installed on the roof, which has a return onin-
vestment of just under 10 years.”
With virtually no maintenance costs involved,
JULY 2018 | BUSINESS ELITE CANADA 7


