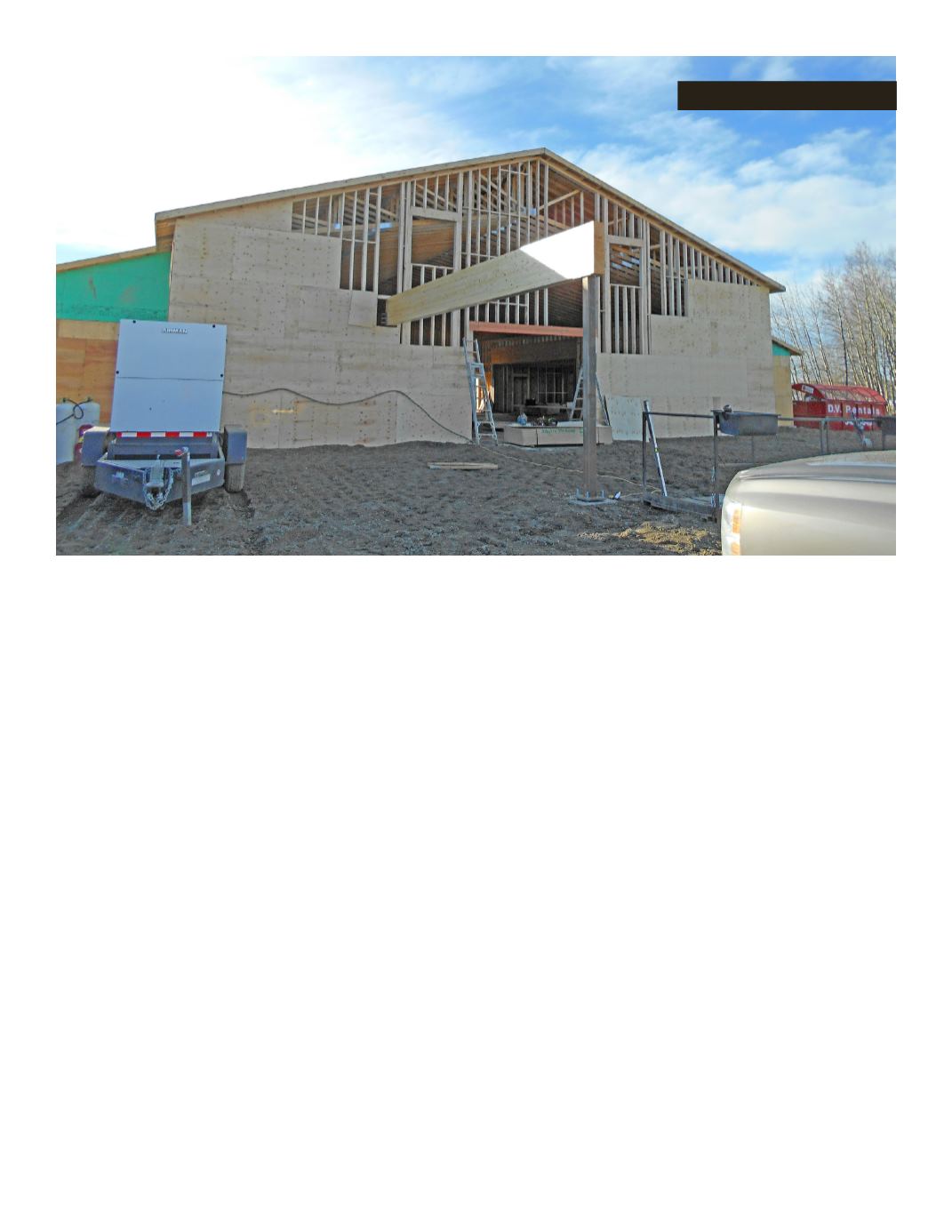
Inkpen relies heavily on its architectural
component to address even the most
complicated engineering challenges. Of-
ten times, a client may need more floor
space, or to put in a crane or an extra bay
in their warehouse, for example, which
takes multiple variables into consideration.
“You have to go right back to your build-
ing’s lot, and find out if it is in compliance
with municipal building regulations,” says
Inkpen. “Once it has been ascertained that
the lot is okay and we have a successful
site plan, then we get into more detail de-
sign. Dependent on the classification of
the building, we determine the right kind
of foundation and frame type. We walk
through the whole process, advising cli-
ents on the most economical and practical
way of achieving their goals.”
BRINGING THE VISION
TO LIFE
If the building classification requires collab-
oration with an outside architectural firm
(occupancy numbers and classification
determine this), the Inkpen Engineering
team works closely with them to achieve
the client’s vision. “Architects tend to get
very creative,” says Inkpen, “and they love
great big open spaces. Our job is to think
about what is going to safely support the
roof or floors above this great big space.
We get back to first principles with our
designs, and design our members, con-
nections, foundations, and load points in a
certain way to achieve what the architect
wants. And provided the cost of the solu-
tion is within budget, everyone is happy.”
Drayton Valley Church
144 business elite canada
H
MAY 2017


