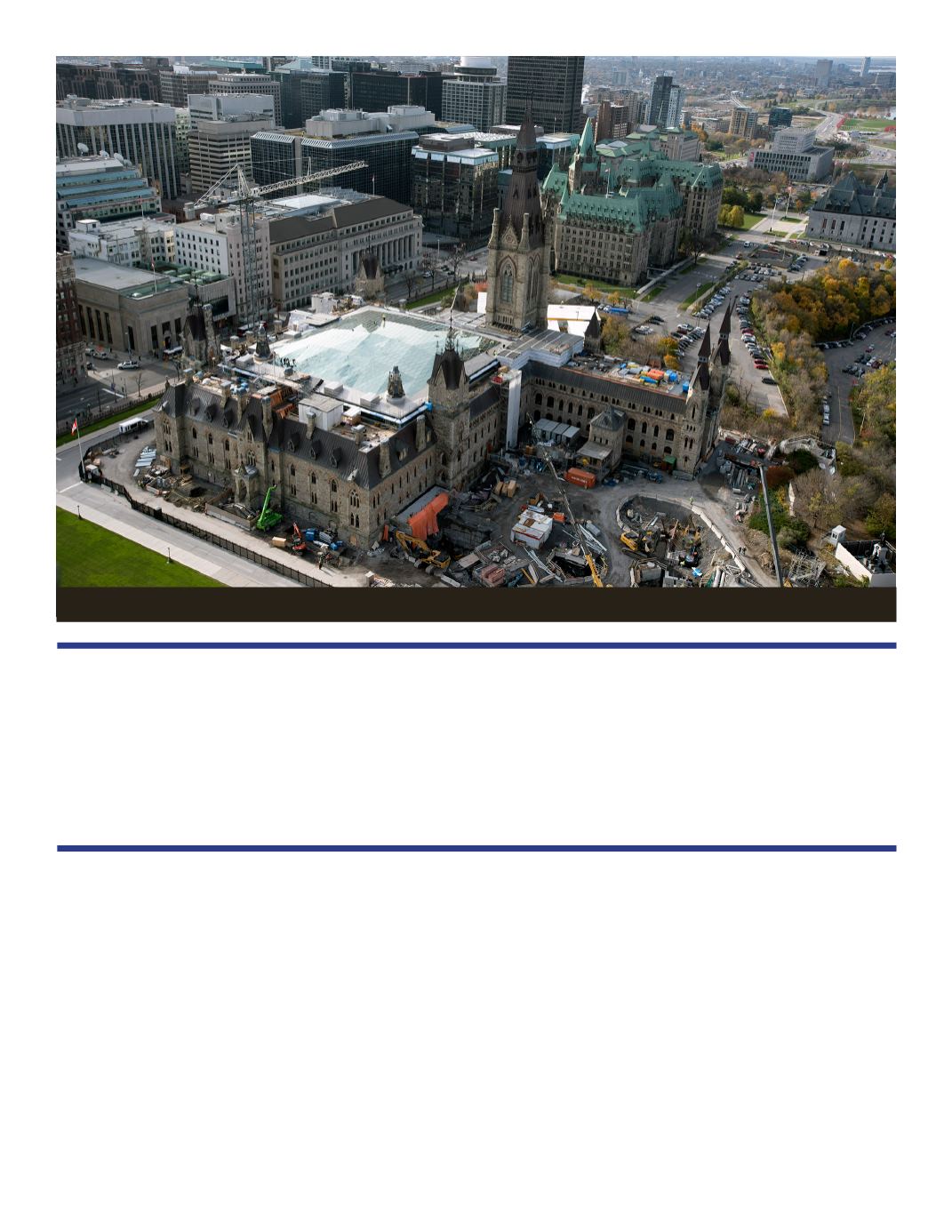
stainless steel anchors were built into the
stone work to reinforce it to withstand
earthquakes.”
The excavation and construction of the
courtyard infill is being described as a
“brave architectural gesture,” by the Oj-
drovic Engineering team who designed
the steel in the roof of the interim House
of Commons Chamber in theWest Block’s
original courtyard. Made of steel, concrete,
and glass, the Chamber will juxtapose the
rest of the West Block and will serve as
the interim House of Commons Chamber
during the renovation of the multi-year
Centre Block project. The interior layout
of the courtyard will be almost identical
to the existing House of Commons, but
“The West Block is such an iconic building, and the work done here will
facilitate the continued functioning of our democratic process today and into
the future.” Ezio DiMillo, Director General of LTVP Project Management
and Delivery at Public Services and Procurement Canada (PSPC)
Photo Credit: Public Services and Procurement Canada
View of theWest Block from the top of Parliament Hill’s PeaceTower.
32 business elite canada
H
DECEMBER 2017


