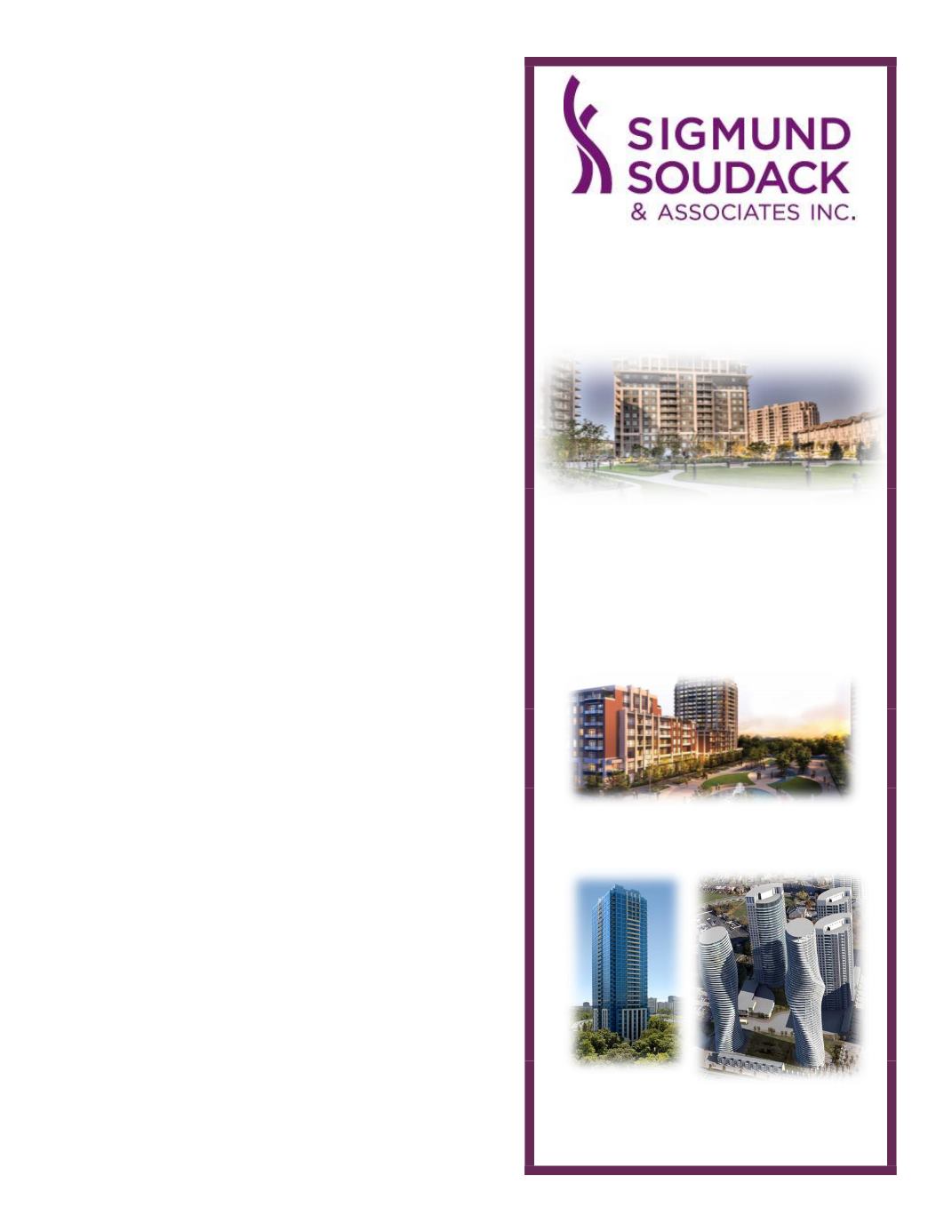
for the average person to be able to afford to live
downtown.”
He continued, “buildings have gotten bigger because
land cost has to be amortized over a large number
of units, and the dwelling unit sizes get smaller be-
cause the cost per square foot is higher so people
can only afford so much…. You get less residential
space than you did 10 years ago… We have nicer
looking buildings, nicer finishes, nicer everything,
but everything is smaller and more expensive.”
In order to amend these problems, Burka believes
that “we need more technological advancements to
reduce monthly maintenance costs of condomini-
ums… [We need to] accommodate families in the
downtown areas, because right now we phase them
out. Only single people and young married couples
can afford to buy a tiny little unit… We’d like to
find out how to reduce the maintenance costs and
taxes to the point that it is sustainable and we’d like
to pursue a philosophy of wellness in our design
teams.”
Tasked with designing the Toronto of the future,
Burka believes that “we have to compensate for
the external environment – people don’t just live in
rooms, they have to share common areas.”
Burka Architects plans to create “more mixed-use
buildings, including lots of greenery on the roofs,
and allocate spaces and garages and transit so that
the space is given more to the people and not to the
cars… Just because you put people in tall buildings
doesn’t mean they should be deprived of tress and
landscaping.”
One such project that epitomizes the firm’s ideals is
OCTOBER 2013
H
business elite canada
45


